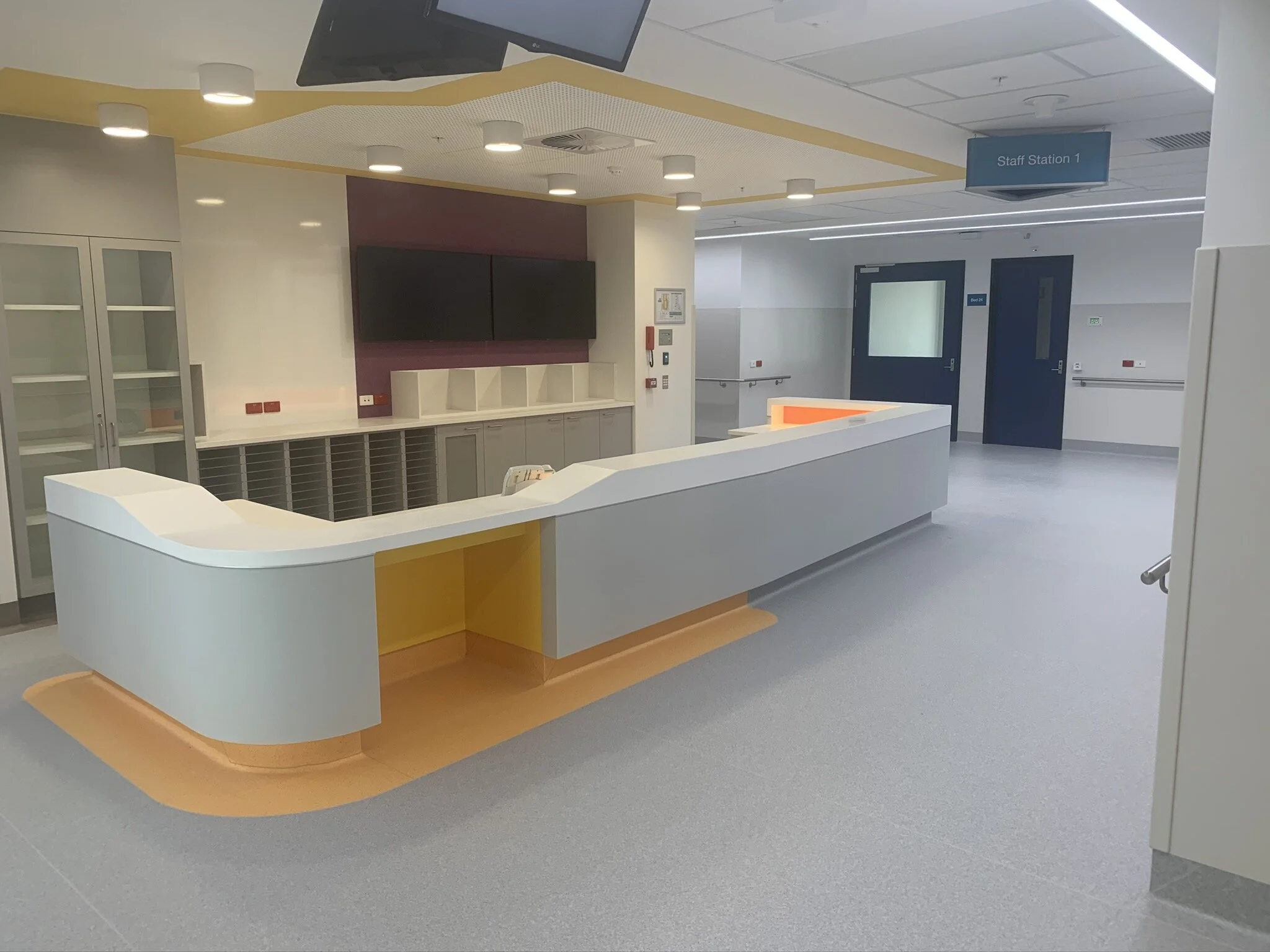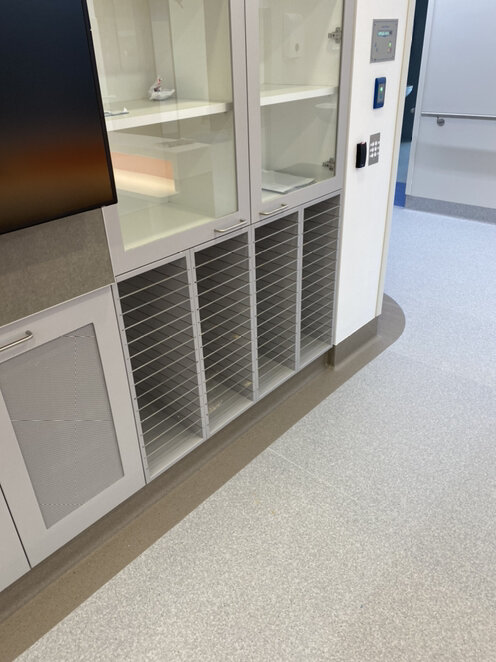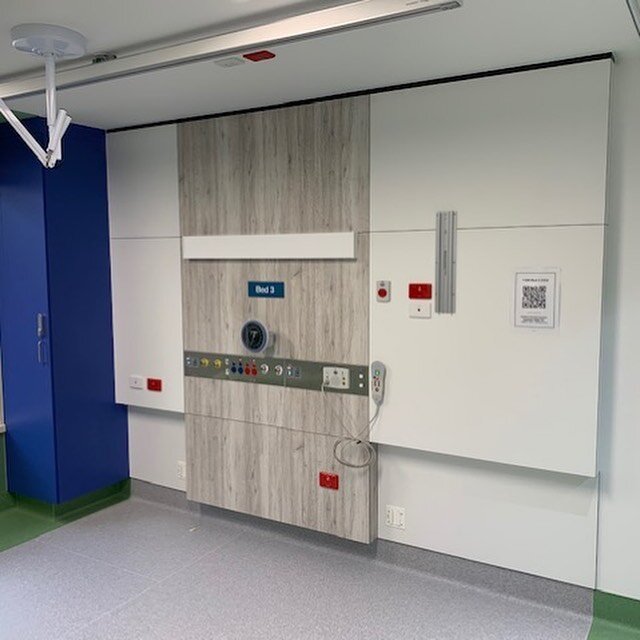Northern Hospital Inpatient Expansion
Jfk Interiors Australia were pleased to once again have the opportunity to work with Northern Hospital, this time for their Inpatient Expansion Stage 2 development - working alongside Kane Constructions and Lyons Architecture.
With the demand for quality healthcare continuing to rise in Melbourne’s fast-growing northern growth corridor, the Northern Hospital is undergoing a major rebuilding and refurbishment project.
Client: Northern Hospital (Inpatient Expansion Stage 2)
Builder: Kane Constructions
Architect: Lyons Architecture
This premium project required extensive joinery experience and capabilities with a wide array of bespoke joinery work office areas and staff stations, patient bedheads, utility units, equipment and workplace storage, glass cabinets lift and lobby areas, reception areas, and unique pressed metallic custom wall paneling, just to name a few.
Materials used were also very diverse including pressed metallic laminate, Corian solid surface, laminate, stainless steel and a significant component compact laminate from Surface Squared.
All up when finished the project will have involved more than 3500 hours of machining and more than 2500 hours on site – much of which has taken place during periods of challenging restrictions relating to COVID19.
For Jfk Interiors Australia, on site works commenced in late 2019 and continue with all works are being carried out in a fully operational hospital environment with construction works due to finish in 2021.











