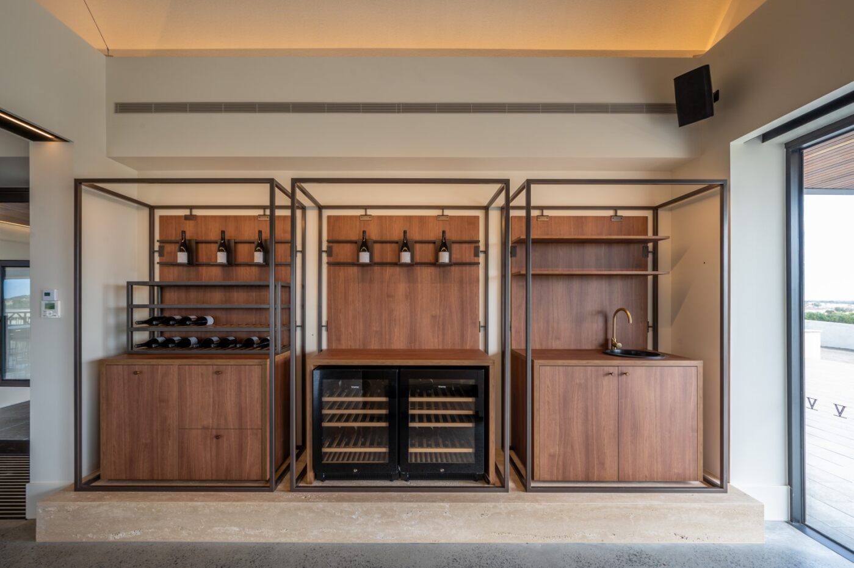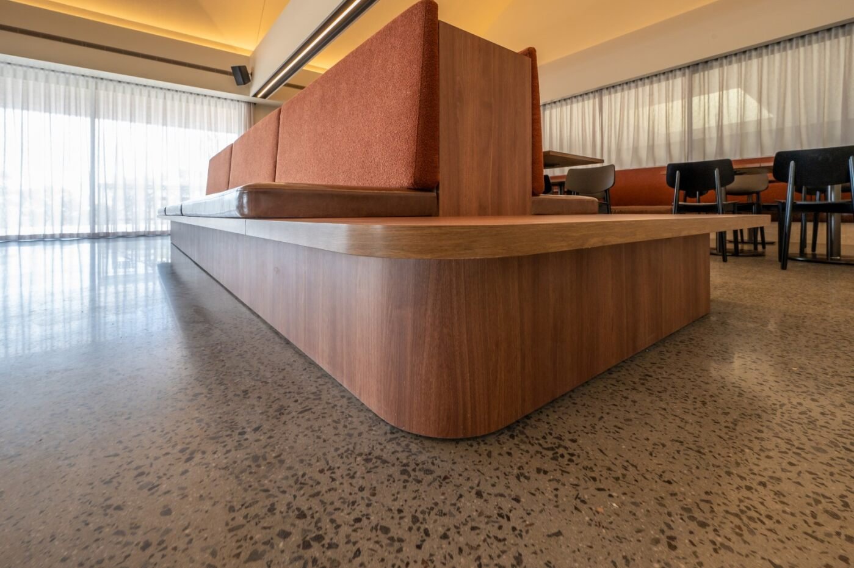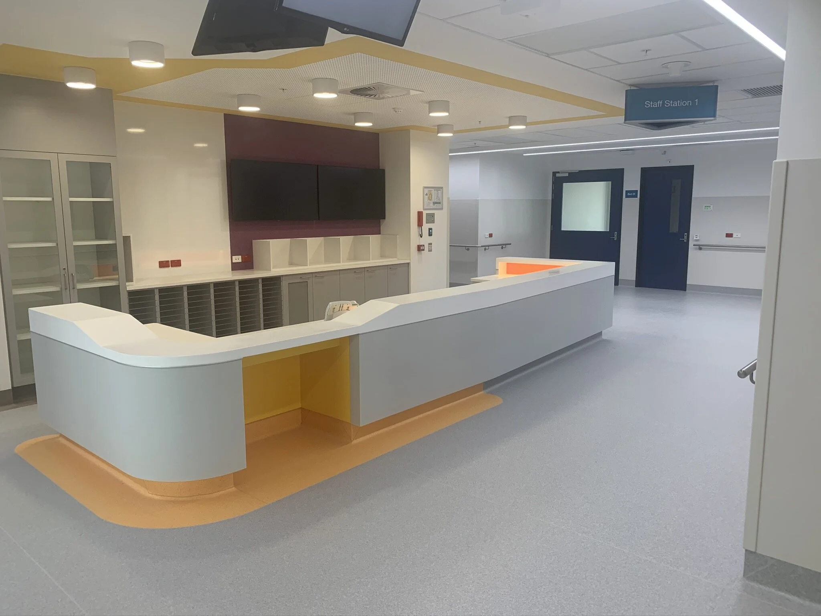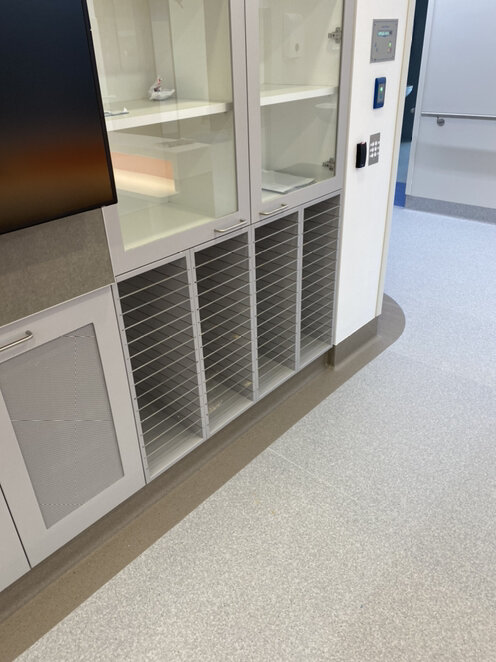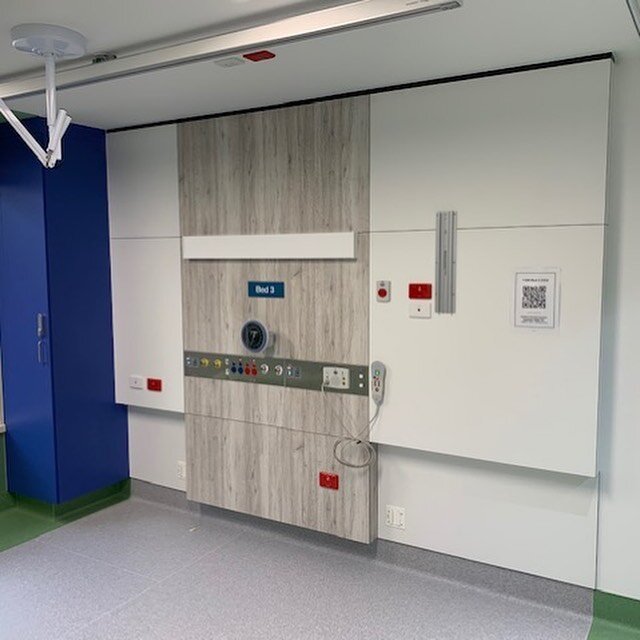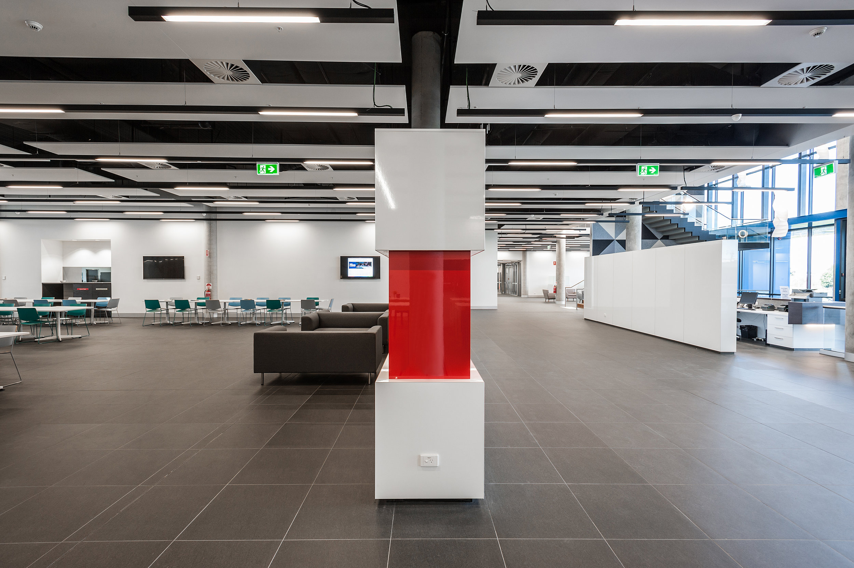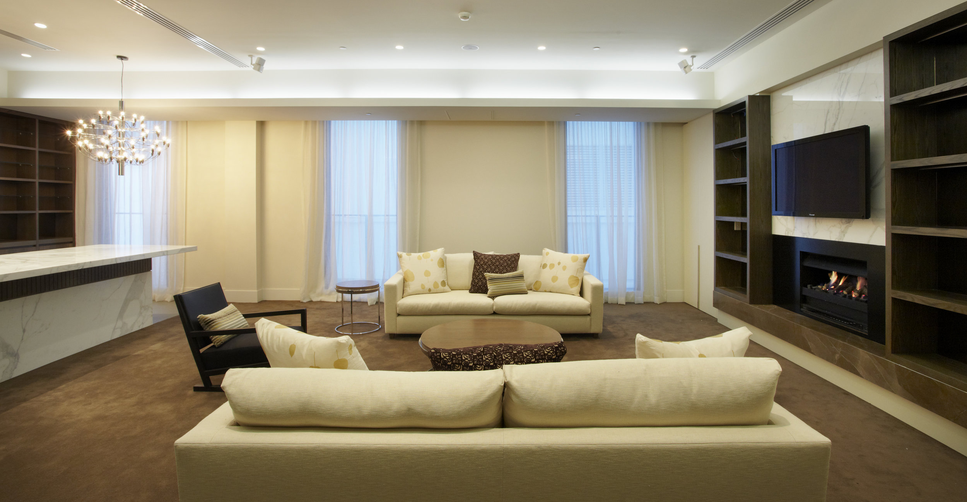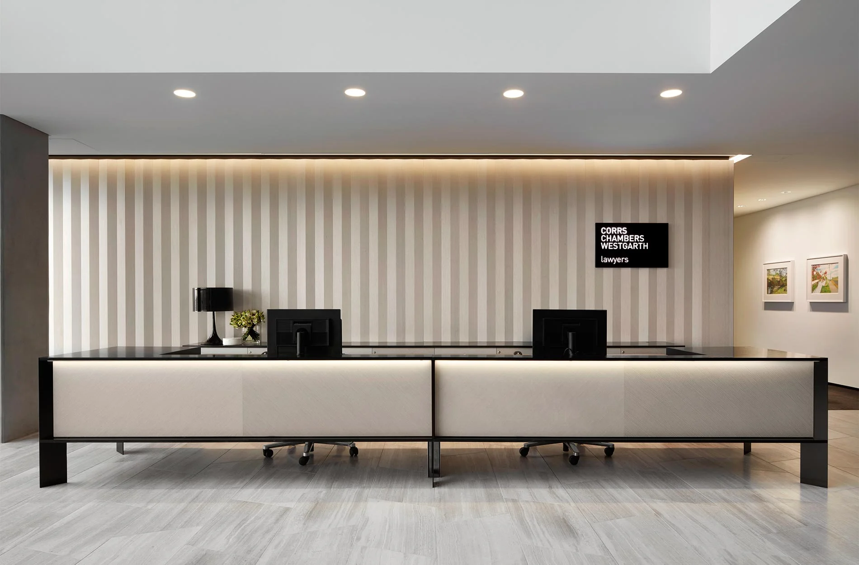Jfk Interiors Australia is proud to announce our successful collaboration with builder Hacer in providing commercial and bespoke joinery for Xero's new Melbourne Headquarters at 260 Burwood Highway, Hawthorn. This project exemplifies Jfk Interiors Australia's expertise in delivering high-quality joinery solutions for complex commercial office spaces, solidifying our position as a market leader in the industry.
Designed and built during the pandemic, Xero's new headquarters spans over 7000 square meters across four levels, with a focus on activity-based working. The space has been thoughtfully designed to prioritize employee wellbeing and productivity, offering a range of amenities and services. Notable features include breakout spaces equipped with hearing assistance solutions, webinar suites, and an indoor garden—a tribute to the home backyards that served as makeshift offices during lockdowns.
Jfk Interiors Australia played a crucial role in bringing the design intention to life, enhancing employee wellbeing, and fostering a sense of community within the office space. Our expert joinery team collaborated closely with the builder and client to provide bespoke joinery solutions that seamlessly integrate functionality and aesthetics. To add beauty and uniqueness to the space three talented local small business artists: Carla McRae, Clemens Habicht, and Ryhia Dank all created a bespoke mural, adding a touch of artistry and individuality to the new building.
Moreover, this project aligns with Xero's sustainability commitments and Net Zero @ Xero initiative. Jfk Interiors Australia ensured that sustainable practices were incorporated into the joinery work. We maximized the use of furniture and technology from previous offices, minimizing waste and landfill impact.
Our collaboration extended to partnering with esteemed firms such as Idle Architecture Studio, property developer Podia, project management firm Facilitate, and construction company Hacer. This collective effort ensured a seamless design, development, and fit-out process, resulting in a space that truly reflects the vision and values of Xero.
As always, Jfk Interiors Australia delivered the project on time and to specification, underscoring our unwavering commitment to excellence. We take pride in our extensive commercial experience and capabilities, evident in the wide array of bespoke joinery work completed for the Xero HQ project. Our contributions encompassed various elements, including custom unique u-shaped banquette seating, long bench utilities joinery, standalone and integrated booth seating and joinery, wall paneling in a range of laminate and finishes, low storage and shelving units, pin boards, kitchen and island benches, wall cladding in timber and laminate, end-of-trip storage and vanities, mirrors, lobby wall paneling, basins, lockers, and partitions with end-of-trip adjacent joinery, among others.
Jfk Interiors Australia looks forward to future opportunities to collaborate with valued clients and partners, continuing to deliver exceptional joinery solutions that consistently exceed expectations.
Builder: Hacer | Architect: Idle Architecture | Client: Xero







